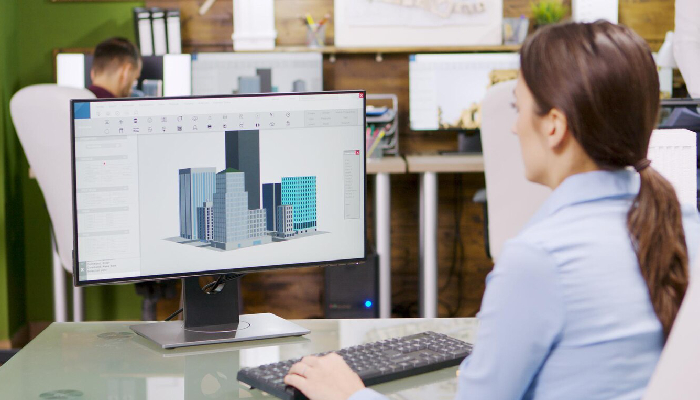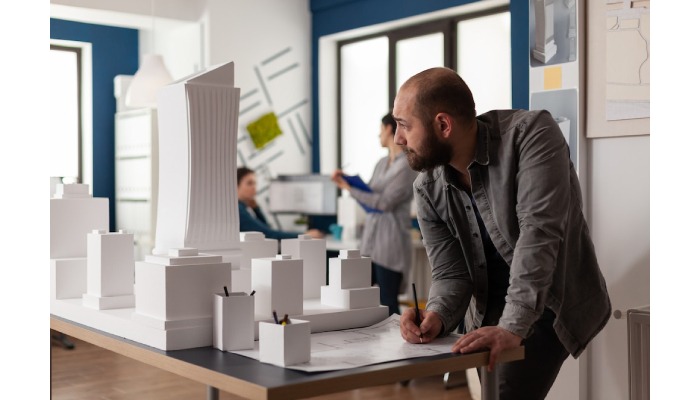
Architectural visualization companies play a crucial role in modern design, bridging the gap between ideas and reality. They create realistic 3D models that help architects and clients understand projects before construction starts, which is pretty essential. By using advanced technology, these firms transform abstract concepts into visual narratives that can be easily interpreted. This not only saves time but also reduces costs related to changes during the building process. Moreover, clear visual communication enhances collaboration among stakeholders, ensuring everyone is on the same page. Overall, these visualization experts are becoming more important in shaping today’s architectural landscape for better outcomes.
Understanding Architectural Visualization
Architectural visualization company bridges the gap between concepts and reality in the world of architecture. It involves creating digital models, renderings, and animations that illustrate a building or space before it’s constructed. This process allows architects to communicate their ideas clearly to clients, stakeholders, and the public. By using advanced techniques like 3D modeling and virtual reality, architectural visualization companies can present projects in a way that is both engaging and informative. For example, a client can walk through a virtual model of a proposed building, experiencing the space as if it were already built. This immersive approach not only helps in visualizing designs but also allows for early identification of potential issues, making it easier to make adjustments before construction begins. Furthermore, high-quality visualizations can enhance marketing efforts, attracting potential buyers or investors by showcasing the project in its best light.

The Process of Architectural Visualization
Architectural visualization is a multi-step process that transforms ideas into visual representations. It typically begins with gathering data, including sketches, blueprints, and any other reference materials. This initial phase is crucial for understanding the project’s requirements and vision.
Next, artists create 3D models using specialized software. These models act as a digital skeleton for the building or space, providing a detailed view of dimensions and layout. This stage often involves refining textures, colors, and lighting to create a realistic environment. Artists might use tools like SketchUp or Rhino to generate accurate forms.
Once the model is established, rendering comes into play. This is where the visualization truly comes to life. Artists apply materials and lighting effects, simulating how the structure will appear in the real world. The goal is to achieve photorealism, which can help stakeholders better understand the space. For example, a well-rendered visualization can showcase the play of light through windows at different times of the day, illustrating the atmosphere of the space.
Technologies Used in Architectural Visualization
Architectural visualization has evolved significantly with advancements in technology. One of the key tools is Building Information Modeling (BIM), which creates a digital representation of a building’s physical and functional characteristics. This allows architects to visualize the structure in three dimensions and make adjustments before construction begins. Another important technology is 3D rendering, which transforms 3D models into high-quality images. Software such as Autodesk 3ds Max and SketchUp are commonly used for this purpose, enabling detailed textures and realistic lighting effects.
Virtual Reality (VR) is also making waves in architectural visualization. It allows clients to immerse themselves in a space before it’s built, providing a unique perspective that traditional renderings cannot offer. This hands-on experience can help clients understand the design better, leading to more informed decisions. Augmented Reality (AR) is another innovative approach, overlaying digital models onto the real world through smartphones or tablets, facilitating on-site evaluations.
Moreover, techniques like photorealistic rendering and animation are crucial for creating compelling presentations. By simulating real-world lighting and materials, these technologies provide lifelike representations, making it easier for stakeholders to envision the final product. In addition, cloud-based platforms enable collaborative work, allowing teams to share and edit designs in real-time, regardless of their physical location. This connectivity enhances communication and accelerates the design process, making architectural visualization more efficient and effective.
Benefits of Architectural Visualization
Architectural visualization brings several key benefits to the table, enhancing both the design process and the overall experience for stakeholders. One significant advantage is improved communication. Visualization tools allow architects to present their ideas clearly, making it easier for clients to understand complex designs. For instance, a 3D rendering can convey spatial relationships and materials much better than traditional blueprints.
Additionally, architectural visualization aids in decision-making. By visualizing a project early on, clients can provide feedback and make informed choices about design elements, reducing the likelihood of costly changes later. This iterative process encourages collaboration between architects and clients, fostering a more productive relationship.
Moreover, the marketing potential of architectural visualization cannot be understated. High-quality visuals can attract investors and buyers even before a project is built. For example, real estate developers often use stunning renderings to showcase upcoming projects, generating excitement and interest in the market.
Collaboration with Architects and Designers
Architectural visualization companies play a crucial role in bridging the gap between architects and clients. They work closely with architects and designers to translate complex ideas into vivid, understandable visuals. This collaboration begins early in the design process, allowing for real-time feedback and adjustments. For instance, when an architect presents a unique concept, the visualization team can create quick 3D models or renderings to help evaluate the design’s feasibility and aesthetic appeal.
By using these visuals, architects can communicate their vision more effectively, making it easier for clients to grasp the intent behind design choices. This interaction often leads to a more productive dialogue, where clients can express their preferences and concerns, influencing further iterations. An example of this synergy can be seen in the design of urban spaces, where visualizations help stakeholders visualize how new developments will interact with the existing environment, ensuring that community needs are met.
Moreover, architectural visualization companies often utilize various software and technologies to enhance collaboration. Tools like virtual reality allow architects and clients to walk through a space before it’s built, providing an immersive experience that static drawings simply cannot offer. This level of interaction fosters a deeper understanding and encourages a collaborative spirit, ultimately leading to better-designed buildings that reflect both the architect’s vision and the client’s desires.
Case Studies of Successful Projects
Architectural visualization companies have played pivotal roles in numerous successful projects, showcasing their ability to enhance design communication and stakeholder engagement. One notable example is the Hudson Yards development in New York City. The visualization team created stunning 3D renderings and immersive virtual reality experiences that allowed investors and the public to visualize the project long before ground was broken. This not only helped in securing funding but also generated excitement and community support.
Another case is the One World Trade Center, where visualization tools helped architects and designers to refine their ideas and present them to the public in a compelling way. High-quality animations illustrated the building’s design and functionality, making it easier for stakeholders to grasp the vision behind such a significant structure.
In the residential sector, a visualization company collaborated with a boutique developer to market a luxury apartment complex in Miami. Through detailed 3D models and walkthroughs, potential buyers could envision their future homes, which significantly boosted pre-sales and client interest.
These examples highlight how architectural visualization not only aids in the design process but also serves as a powerful tool for marketing and community engagement, ultimately leading to successful project outcomes.
Future Trends in Architectural Visualization
As technology continues to advance, architectural visualization is evolving in exciting ways. One significant trend is the integration of virtual reality (VR) and augmented reality (AR). These technologies allow clients to experience a building before it’s even constructed, walking through spaces and interacting with designs in real-time. For instance, clients can don VR headsets to explore a digital model, providing feedback that can be instantly incorporated into the design.
Another emerging trend is the use of artificial intelligence (AI) in the visualization process. AI can analyze vast amounts of data to create more efficient designs and predict how spaces will be used. This capability not only speeds up the design process but also enhances sustainability by optimizing resource usage.
Additionally, real-time rendering is becoming increasingly prevalent, allowing architects to create high-quality visuals on-the-fly. This means that as design changes are made, the visual representation updates instantly, facilitating a more dynamic and collaborative workflow. This approach can significantly reduce the time spent on revisions and improve overall client satisfaction.