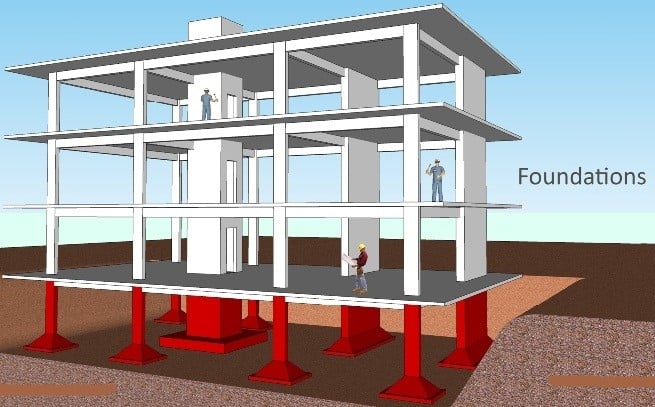
Building construction is a complex process involving multiple phases, from planning and design to the actual construction and finishing touches. It requires a combination of engineering knowledge, project management skills, and practical know-how to successfully complete a project. This guide provides an overview of the key stages and considerations in building construction.
1. Planning and Design
Site Selection and Analysis
- Location: Choose a location that suits the purpose of the building and complies with zoning regulations.
- Soil Testing: Conduct geotechnical investigations to determine the soil’s bearing capacity and suitability for construction.
- Environmental Impact: Assess the potential environmental impact of the construction and take necessary measures to mitigate any adverse effects.
Design and Approval
- Architectural Design: Develop detailed architectural plans that include floor plans, elevations, and sections.
- Structural Design: Create structural plans to ensure the building can safely withstand loads and forces.
- MEP Design: Design mechanical, electrical, and plumbing systems to ensure functionality and compliance with building codes.
- Approvals: Obtain necessary permits and approvals from local authorities.
2. Pre-Construction
Budgeting and Financing
- Cost Estimation: Prepare a detailed cost estimate, including materials, labor, equipment, and contingencies.
- Financing: Secure financing for the project through loans, investments, or other funding sources.
Project Planning
- Scheduling: Develop a project schedule outlining key milestones and deadlines.
- Procurement: Source and purchase materials, hire subcontractors, and secure necessary equipment.
3. Site Preparation
Clearing and Excavation
- Site Clearing: Remove vegetation, debris, and existing structures.
- Excavation: Excavate the site to the required depth for foundations, basements, and other underground structures.
Foundation Construction
- Types of Foundations: Choose an appropriate foundation type (e.g., shallow foundation, deep foundation) based on soil conditions and load requirements.
- Foundation Laying: Pour concrete or place other foundation materials according to design specifications.
4. Structural Work
Framing and Superstructure
- Materials: Use materials such as steel, concrete, wood, or a combination, depending on the building design.
- Framing: Construct the building’s skeleton, including columns, beams, and floors.
- Load-Bearing Walls: Erect load-bearing walls to support the structure.
Roofing
- Roof Structure: Build the roof structure, considering factors like load, weather resistance, and aesthetics.
- Roof Covering: Install roof coverings (e.g., shingles, tiles, metal sheets) to protect against the elements.
5. Enclosure and Finishing
Exterior Work
- Walls and Cladding: Construct exterior walls and apply cladding materials (e.g., bricks, siding, stucco).
- Windows and Doors: Install windows and doors to complete the building envelope.
Interior Work
- Insulation and Drywall: Install insulation for thermal and soundproofing purposes, followed by drywall installation.
- Flooring: Lay down flooring materials such as tiles, hardwood, or carpet.
- Painting and Finishing: Apply paint, wallpaper, and other finishes to interior surfaces.
6. MEP Installation
Mechanical Systems
- HVAC: Install heating, ventilation, and air conditioning systems for climate control.
- Plumbing: Install plumbing systems, including pipes, fixtures, and drainage.
Electrical Systems
- Wiring: Install electrical wiring and outlets throughout the building.
- Lighting: Install lighting fixtures and systems.
7. Final Inspections and Handover
Quality Control and Inspections
- Safety Inspections: Ensure all safety measures and building codes are adhered to.
- System Testing: Test mechanical, electrical, and plumbing systems to ensure they function correctly.
Handover
- Final Walkthrough: Conduct a final walkthrough with the client to identify any issues that need addressing.
- Documentation: Provide the client with all necessary documentation, including warranties, manuals, and inspection reports.
Conclusion
Building construction is a multifaceted process requiring careful planning, skilled execution, and rigorous quality control. By following these stages and considering the key aspects of each, project managers and construction teams can ensure the successful completion of their projects, resulting in safe, functional, and aesthetically pleasing buildings.